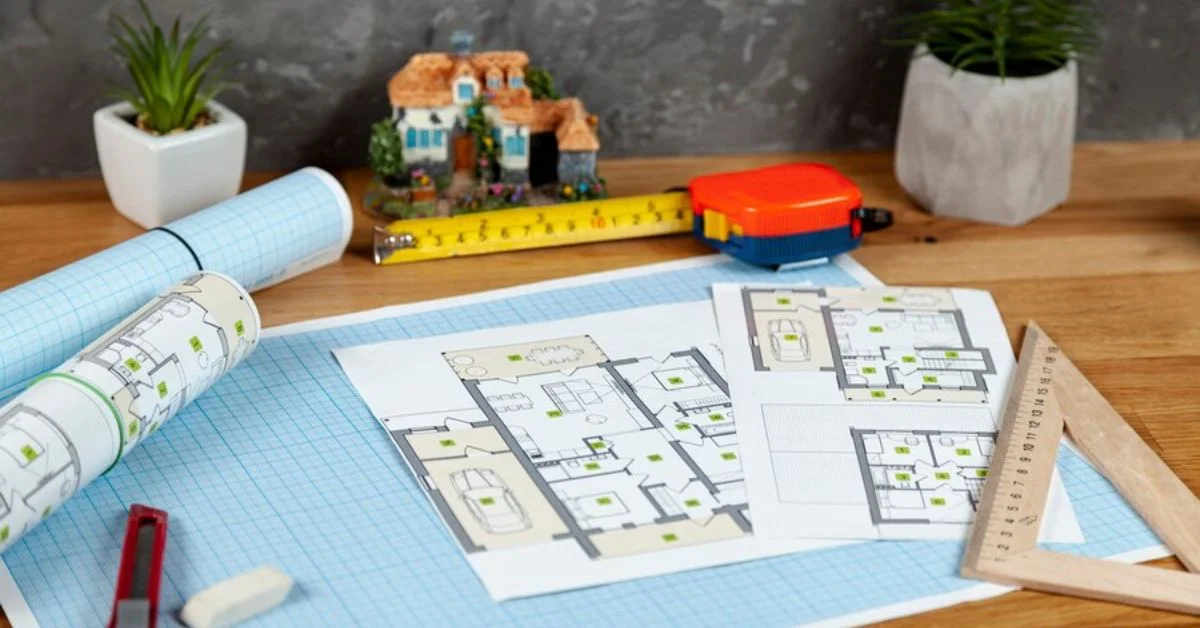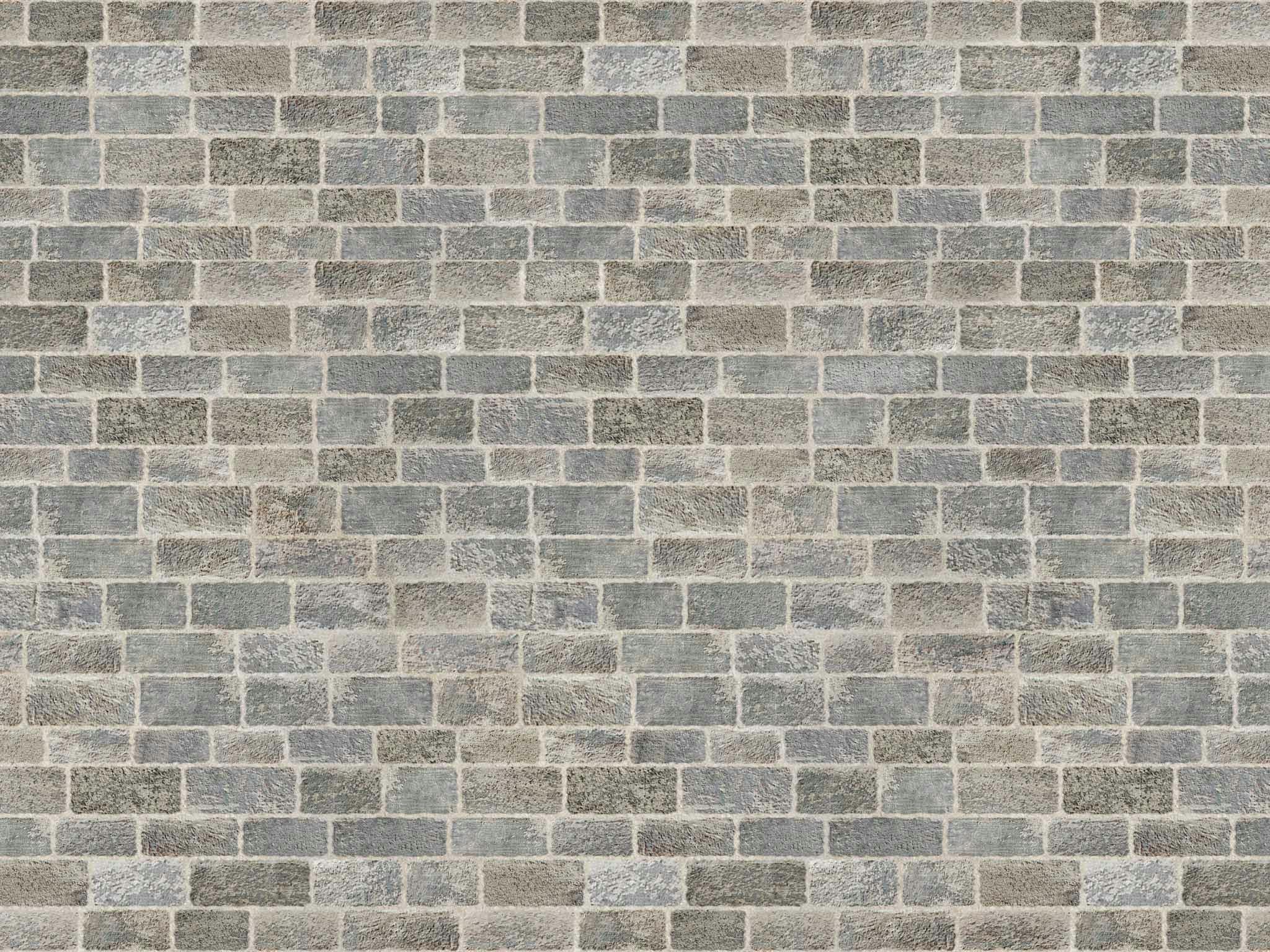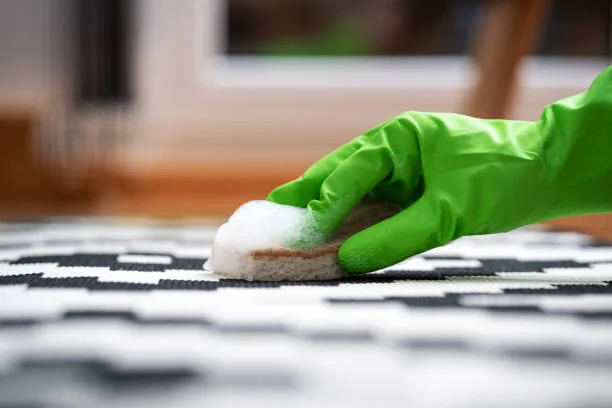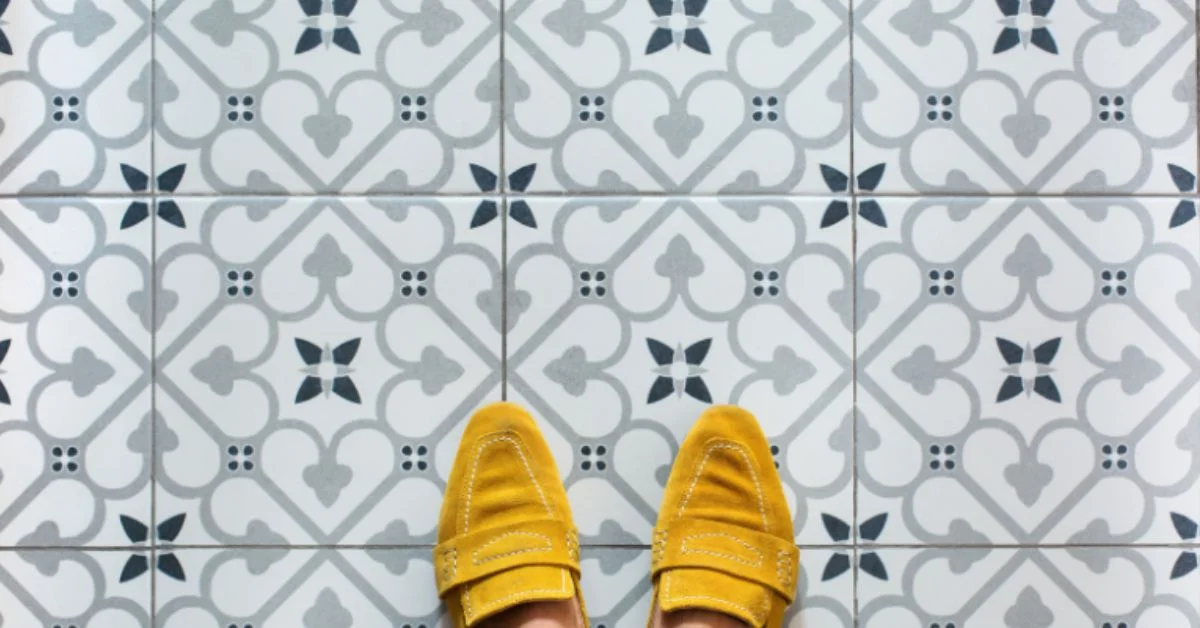HOME IMPROVEMENT
Designing Functional Spaces: Exploring Carriage House Floor Plans

Carriage house floor plans are detailed blueprints that outline the layout and design of carriage houses, versatile structures that serve various purposes such as garages, guesthouses, studios, or rental units. These floor plans provide essential guidance for architects, builders, and homeowners to visualize and execute the construction of carriage houses according to specific needs and preferences. Homeowners can maximize their creativity and find the perfect layout by taking the time to explore different carriage house floor plans.
Types of Carriage House Floor Plans
Several types of carriage house floor plans are available, each catering to different requirements and lifestyles. Traditional floor plans typically feature a two-story design, with a garage on the ground floor and living quarters or storage space above. Modern floor plans may include single-story or multi-level layouts with open-concept living spaces, gourmet kitchens, and luxurious amenities. Additionally, some floor plans incorporate additional features such as balconies, decks, or rooftop gardens to maximize outdoor living space.
Layout and Space Utilization
A carriage house floor plan layout is crucial for maximizing space utilization and functionality. Efficient floor plans prioritize open flow between rooms, with designated living, dining, cooking, and sleeping areas. Ample storage space, including closets, cabinets, and built-in shelving, helps minimize clutter and maintain organization. Flexibility in design allows for customization according to individual needs, whether creating a home office, a fitness area, or a rental unit for supplemental income.
Architectural Styles and Aesthetic Appeal
Carriage house floor plans come in various architectural styles, from traditional to contemporary, to suit different tastes and preferences. Classic styles may feature elements such as pitched roofs, dormer windows, and decorative trim, evoking a sense of nostalgia and charm. On the other hand, modern styles may incorporate clean lines, minimalist design, and sleek finishes for a more contemporary look and feel. By selecting the right architectural style, homeowners can enhance their carriage house’s aesthetic appeal and overall ambiance.
Integration with Main Residence
Carriage house floor plans are often designed to complement the architecture and style of the main residence, creating a cohesive and harmonious aesthetic. Integration with the main residence may involve matching exterior finishes, coordinating rooflines, and maintaining consistent architectural details. Additionally, the thoughtful placement of the carriage house on the property ensures privacy and visual harmony while maximizing views and natural light. Whether attached or detached, the carriage house should feel like a seamless extension of the main residence, enhancing the property’s overall value and curb appeal.
Accessibility and Universal Design
Accessibility is an essential consideration in carriage house floor plans, ensuring that the space is usable and enjoyable for people of all ages and abilities. Universal design principles may include wider doorways, zero-step entries, lever door handles, and accessible bathrooms with grab bars and roll-in showers. These design elements promote safety, convenience, and independence for homeowners and guests, regardless of mobility limitations. By incorporating universal design principles into carriage house floor plans, homeowners can create inclusive and welcoming spaces that accommodate diverse needs and lifestyles.
Energy Efficiency and Sustainable Design
Carriage house floor plans can incorporate energy-efficient and sustainable design principles to minimize environmental impact and reduce utility costs. This may include high-performance insulation, energy-efficient windows and doors, passive solar design, and renewable energy systems like solar panels or geothermal heating. By optimizing energy efficiency, carriage houses can operate more sustainably and affordably, benefiting both the environment and homeowners’ wallets. Sustainable materials and construction practices also contribute to healthier indoor air quality and long-term durability, ensuring that the carriage house remains a comfortable and environmentally responsible living space for years.
Outdoor Living Spaces and Landscaping
Carriage house floor plans often include outdoor living spaces and landscaping features to enhance the overall functionality and enjoyment of the property. This may include patios, decks, or courtyard gardens for outdoor entertaining, relaxation, and recreation. Thoughtful landscaping with native plants, trees, and shrubs enhances curb appeal and promotes biodiversity, water conservation, and ecological resilience. Homeowners can create inviting and sustainable environments that blur the line between indoor and outdoor living by integrating outdoor living spaces and landscaping into carriage house floor plans.
Carriage house floor plans offer homeowners a flexible and customizable solution for creating additional space on their property. By exploring different types of floor plans, considering layout and space utilization, selecting architectural styles, integrating with the main residence, prioritizing accessibility and universal design, promoting energy efficiency and sustainable design, and incorporating outdoor living spaces and landscaping, homeowners can design carriage houses that meet their unique needs and preferences. With careful planning, attention to detail, and collaboration with architects and builders, carriage house floor plans can transform visions into reality, creating functional, beautiful, and harmonious spaces that enhance the overall value and enjoyment of the property.
HOME IMPROVEMENT
Explore The Drain Field Cleaners As A Preventive Solution For Septic Failure

Every home with a septic system works the same way. Flush the toilet. Waste flows into the septic tank. Solids sink. That’s sludge. Oil and grease float. That’s scum.
The tank holds everything in place long enough for the liquid, called effluent, to move out. It travels through perforated pipes straight into the drain field. There, the soil does the hard work. It filters the liquid and cleans it slowly.
But here’s the problem. Drain fields can clog. When that happens, water has nowhere to go. So it backs up and creates foul smells. It brings serious health risks with it. That’s why drain field maintenance matters. And that’s where drain field cleaner come in. They act as a preventive solution.
But how exactly do they help? That’s what we’re going to dive deep into in this article: how drain field cleaners can help you prevent a host of various problems and potentially save you a lot of costs later on.
Understanding the Drain Field’s Role in a Septic System
Though you already understand what the drain field is, you need to have clarity on how it functions and the role it plays in your septic system before you go ahead and get into the preventive measures. There are 3 major roles that the drain field plays in the septic system:
- The main role of the drain field is to treat and let wastewater (effluent) disperse naturally in the soil, it prevents that wastewater from contaminating groundwater sources like wells and aquifers, keeping the public and environment safe and healthy.
- If you maintain your drain field properly, you make sure that your septic system and toilet are safe and secure, as a non-maintained drain field can lead to a variety of problems, such as backups, sewage overflows, and system failures. This is why regular maintenance can be very important.
- If you want your septic system to last long enough, you need to make sure it is maintained properly because if the drain field is damaged, it means you’re signing up for costly repairs later down the line. Following good septic practices and regular maintenance of the drain field ensures that your septic system stays well-working for the most part.
Common Causes of Drain Field Failure
Now you must be wondering, why does it happen in the first place? Why do drain fields fail? Well, it is generally one of these 4 reasons:
- System age: A drain field, on average, has a lifespan of 25 years, depending on how you use and maintain it.
- Oversaturation: If you use a lot of water, maybe from running taps, or from any other source, it adds to the load on the drain field, which can end up overloading the system if not taken care of sooner.
- Blocked pipes: This is one of the causes that don’t strike you, but it happens way more often than you think. Pipes get clogged with excessive sludge buildup into the septic drain field.
- Crushing damage: Vehicles, horses, and permanent structures are examples of heavy objects that can crush pipes and compact the soil, leading to damage in the drain field. Refrain from constructing anything above a septic system.
What Are Drain Field Cleaners?
All the above-mentioned problems can be prevented with the help of a septic drain field cleaner, but what is it? Well, as the name suggests, a drain field cleaner is a bio-accelerator. It is made to clean millions of gallons of water in busy municipal systems, commercial septic systems, wastewater lagoons, restaurant grease traps, and more.
A drain field cleaner can make natural bacteria reproduce and work up to 40 times faster. This generates a lot of hungry bacteria that are ready to devour the organic material in the septic system. This solution works quickly to clean and clear away all the organic particles and sludge that build up in septic tanks, drain fields, and leach fields. It usually takes around 10 days.
How Drain Field Cleaners Work as a Preventive Tool
So, how does drain field cleaner act as a preventive tool?
| What’s Happening | Why It Matters |
| Bacteria break down organic solids | Septic systems rely on naturally occurring bacteria to digest waste like sludge, grease, and organic particles. When these bacteria are active and healthy, solids are broken down before they can escape the tank and reach the drain field. |
| More bacterial activity = less biomat | Biomat is a slimy layer that forms when organic material builds up faster than it can be broken down. Strong bacterial activity helps reduce this buildup, keeping soil pores open so wastewater can soak in properly. |
| Prevention works better than emergency fixes | Using drain field cleaners early helps maintain balance. Once a drain field is severely clogged or saturated, biological treatments have limited impact. Timing makes the difference between maintenance and costly repairs. |
| Regular use supports a steady flow | Consistent preventive use helps wastewater move evenly through pipes and soil. This reduces stress on the system, lowers the risk of backups, and helps the drain field function as intended over the long term. |
Limitations and Realistic Expectations
While drain field cleaners are amazing, they also come with certain limitations that you need to be aware of:
- If the drain field has clogged due to soil or tree roots, your drain field cleaner cannot fix that
- If there’s a layer of thick biomat, your drain field cleaner can’t fix that either.
- Some cleaners use quite harsh chemicals, which can affect the natural bacteria that are responsible for the breakdown of molecules.
- Some cleaners can also break down the scum layer, and push the solids from the septic tank into the drain field, causing more clogging
- If the soil is saturated, drain field cleaners cannot help
Conclusion
Drain field cleaners are an excellent preventive measure that ensures the longevity of your septic system; they are not a magic pill that you flush down the toilet, and they do not instantly fix everything. For the best performance, make sure you choose a brand that has a good reputation in the market.
HOME IMPROVEMENT
How to Style Gray Wallpaper in an Interior: What to Pair It With

Gray can feel calm, modern, and very flexible. It can also feel cold if you choose the wrong оттенок or forget about lighting. That is why it helps to start with a clear idea of the mood you want. If you plan to refresh a room with minimal mess, gray removable wallpaper can be a practical way to test the color and see how it works with your furniture.
Why Gray Works in So Many Homes
Gray sits between warm and cool tones. That makes it easy to combine with other colors. It can act like a quiet background for art and decor, or it can be the main color in a clean, minimalist room.
Gray also comes in many looks. Some shades feel warm and мягкий, like greige. Others feel crisp and cool, with a hint of blue. You can also find gray wallpaper with texture, like linen effects, concrete looks, or subtle patterns. Texture matters because it adds depth and keeps gray from feeling flat.
Choose the Right Shade: Warm vs Cool
Before you think about furniture, decide if you want warm gray or cool gray. This choice affects the whole room.
Warm grays (often called greige) work well with beige, cream, and warm woods. They feel cozy and relaxed. Cool grays work well with white, black, chrome, and cooler blues. They feel sharper and more modern.
Lighting can change gray a lot. A shade that looks neutral in daylight may look blue or green under warm bulbs. That is why samples help. Check them in the morning, afternoon, and evening.
Best Color Pairings for Gray Wallpaper
Gray plays well with both soft neutrals and richer accents. The pairing you choose depends on the room and the mood.
Here are combinations that work in many interiors:
- Gray + warm white for a clean, calm base
- Gray + natural wood for warmth and balance
- Gray + black accents for a modern, graphic look
- Gray + muted green for a natural, relaxed feel
- Gray + dusty blue for a quiet, airy mood
- Gray + blush or terracotta for soft warmth and personality
If you want a спокойный interior, keep accents muted. If you want more drama, add darker tones and stronger contrast.
Materials That Make Gray Look Better
Color is only half of the story. Materials decide whether gray feels cozy or cold. Gray wallpaper often looks best when you mix in warm textures.
A few materials that pair well with gray:
- wood in warm tones (oak, walnut)
- textiles like linen, wool, cotton, and boucle
- matte metals, such as black steel or brushed brass
- ceramics and stone for a natural, grounded feel
If the wallpaper has a smooth, concrete-like look, balance it with softer fabrics. If the wallpaper has a woven texture, keep furniture lines cleaner.
Room-by-Room Ideas
Living room
Gray wallpaper can make a living room feel elegant and calm. Use it behind the sofa or on a TV wall. Add a warm rug and layered lighting. Choose pillows in warm neutrals or muted colors.
Bedroom
Gray works well in bedrooms because it supports rest. Pair it with soft bedding, warm lamps, and natural textiles. If you want a hotel feel, add one darker accent, like charcoal cushions or a black frame.
Kitchen and dining area
Gray can look modern in kitchens, especially with white cabinets and wood details. In dining spaces, gray wallpaper can make art and table settings stand out. Keep the room bright with good lighting.
Home office
Gray makes a clean background for work. It looks professional on video calls. Add one warm element, like a wood desk or a soft rug, to avoid a холодный mood.
Pattern and Texture: How to Keep It Interesting
Plain gray can look great, but it can also feel flat in a large room. Subtle pattern or texture helps. Think тонкая геометрия, light stripes, or linen-like texture. These details add depth without turning the wall into a distraction.
If you choose a patterned gray wallpaper, keep other prints limited. Use solid curtains and simple rugs. Let the wall carry the visual detail.
Simple Styling Rules That Work
Gray becomes easy when you follow a few basic rules. They keep the room balanced and comfortable.
- Use warm lighting, especially in the evening.
- Add at least one warm material, like wood or a textured rug.
- Repeat your accent color in two or three small places.
- Keep contrast intentional: either soft and calm, or bold and graphic.
- Test samples in your real room lighting before committing.
Gray wallpaper can look timeless when you choose the right shade and add warmth through texture. Pair it with natural materials, soft textiles, and thoughtful lighting, and it will feel calm, modern, and easy to live with.
HOME IMPROVEMENT
How Eco-Friendly Carpet Care Protects the Environment

Carpets naturally trap dust, allergens, and everyday grime eco-friendly carpet care, which means regular cleaning is essential.
The problem lies in traditional cleaning methods. These products can release toxins into the air, contaminate waterways, and linger in your home long after cleaning is done.
Eco-friendly carpet care offers a more thoughtful approach. It delivers effective cleaning while reducing environmental harm. This, in turn, improves air quality and creates a safer living space for your family.
Use Eco-Friendly Cleaning Products
Choosing environmentally friendly carpet cleaning products is one of the simplest ways to reduce your household’s environmental impact.
These products are designed to break down naturally, without leaving behind harmful residues that pollute waterways or compromise indoor air quality.
For those who prefer a DIY approach, everyday kitchen staples such as white vinegar and sodium bicarbonate offer surprisingly effective cleaning power.
These natural ingredients tackle odours and light stains while remaining gentle on carpet fibres, helping preserve their texture and appearance over time.
Avoiding chemical-heavy cleaners can make a noticeable difference inside the home. Fewer airborne irritants mean cleaner air. This is especially important for children, pets, and anyone sensitive to allergens.
When buying ready-made products, it is worth checking labels for safety assurance and eco-certification that confirm responsible formulation and packaging.
By opting for products free from harsh chemicals, you are not just cleaning your carpets. You are actively supporting sustainable practices that protect ecosystems and reduce pollution.
Set Up a Regular Maintenance Routine
Sustainable carpet care is as much about consistency as it is about product choice. Simple, regular maintenance keeps carpets looking fresh. At the same time, it reduces the need for aggressive cleaning methods later on.
Frequent vacuuming removes surface dirt, dust, and allergens before they settle deep into the fibres.
Using a vacuum cleaner fitted with a HEPA filter takes this a step further by capturing fine particles that would otherwise circulate in the air. It’s one of the best ways to get a cleaner and healthier indoor environment.
Prompt attention to spills is equally important. Treating stains as soon as they occur prevents them from setting, which in turn reduces reliance on strong chemical treatments.
Even small habits, such as removing shoes indoors or placing mats at entry points, help limit the amount of dirt tracked onto carpets.
Occasional deeper cleaning using natural or low-impact products completes the routine. This approach not only maintains the carpet’s appearance but also extends its lifespan.
If you want to save resources and replacement costs, consistent upkeep is non-negotiable. With regular care, carpets remain vibrant and functional. Plus, they’ll stay with you for many more years.
Opt for Professional Eco-Friendly Cleaning Services
When carpets need more than routine care, a professional carpet cleaning business offers an effective and responsible solution.
These providers use advanced techniques that prioritise reduced water usage, lower energy consumption, and minimal chemical output, without compromising on results.
Selecting a reputable service starts with looking for clear evidence of environmentally responsible practices. Certifications, eco-labels, and transparent descriptions of their cleaning methods are strong indicators of a company’s commitment to sustainability.
Reviews and local recommendations can also help identify businesses that genuinely prioritise green standards. Once you have chosen a provider, open communication is key.
Ask about the products they use, their waste disposal methods, and how they minimise environmental impact during the cleaning process. Reputable services are usually happy to explain their approach and provide reassurance.
By choosing professionals who value sustainability, you support responsible industry practices while enjoying deeply cleaned carpets.
Choose Sustainable Carpet Materials
Sustainable carpet care begins long before the first clean. The materials you choose play a decisive role in how your flooring affects the environment over time.
Natural fibres such as wool stand out for their durability, renewability, and ability to biodegrade at the end of their lifespan. Wool carpets are resilient, naturally insulating, and capable of withstanding years of use without compromising comfort or appearance.
Sisal, derived from the agave plant, offers another strong option, combining impressive strength with a distinctly natural aesthetic suited to high-traffic areas.
Recycled materials are also gaining traction. Carpets and mats made from reclaimed plastic waste transform discarded materials into practical, long-lasting products, significantly reducing landfill pressure.
Reduce Water Usage
Water conservation sits at the heart of eco-friendly carpet care. Traditional cleaning methods often rely on excessive water, leading to unnecessary waste and longer drying times.
Low-moisture and dry-cleaning techniques offer a smarter alternative. These methods deliver effective results while using significantly less water, allowing carpets to dry faster and remain hygienic.
The reduced moisture levels not only protect carpet fibres but also help maintain a healthier indoor environment.
Modern eco-friendly cleaning machines are designed with efficiency in mind, so they’re worth considering. They optimise water usage without sacrificing performance, making them a practical choice for households committed to sustainability.
Dispose of Carpets Responsibly
The environmental impact of carpet care does not end when a carpet reaches the end of its life. Improper disposal contributes to landfill overflow and unnecessary waste, making responsible end-of-life decisions an essential part of eco-friendly living.
Recycling is one of the most effective options available. Many specialised facilities accept old carpets and break them down into materials that can be reused in new products. This applies to all of its parts, from the underlay to its fabric.
This process conserves raw materials and reduces the demand for new resources. Organisations such as Carpet Recycling UK play a key role in advancing these initiatives and encouraging more sustainable disposal practices across the industry.
Some carpet manufacturers also offer take-back or recycling schemes, allowing customers to return used carpets for responsible processing.
Choosing to buy from brands that support these programmes helps reinforce sustainable production cycles.
When a carpet is still in usable condition, donating it to charities or community organisations is another meaningful way to extend its lifespan and reduce waste.
Conclusion
Embracing eco-friendly carpet care is more than a trend—it’s a meaningful step toward a greener, healthier planet.
By choosing non-toxic cleaners, water-efficient methods, and sustainable products, you can dramatically lessen your ecological footprint without sacrificing cleanliness or comfort.
Every small change in how you maintain your carpets contributes to larger environmental wins in cleaner water, reduced pollution, and preserved natural resources. Protecting the environment and enjoying spotless carpets can go hand in hand.

 HOME IMPROVEMENT11 months ago
HOME IMPROVEMENT11 months agoThe Do’s and Don’ts of Renting Rubbish Bins for Your Next Renovation

 BUSINESS12 months ago
BUSINESS12 months agoExploring the Benefits of Commercial Printing

 BUSINESS11 months ago
BUSINESS11 months agoBrand Visibility with Imprint Now and Custom Poly Mailers

 TECHNOLOGY10 months ago
TECHNOLOGY10 months agoDizipal 608: The Tech Revolution Redefined

 HEALTH7 months ago
HEALTH7 months agoThe Surprising Benefits of Weight Loss Peptides You Need to Know

 HEALTH7 months ago
HEALTH7 months agoYour Guide to Shedding Pounds in the Digital Age

 HEALTH10 months ago
HEALTH10 months agoHappy Hippo Kratom Reviews: Read Before You Buy!

 HOME IMPROVEMENT7 months ago
HOME IMPROVEMENT7 months agoGet Your Grout to Gleam With These Easy-To-Follow Tips












